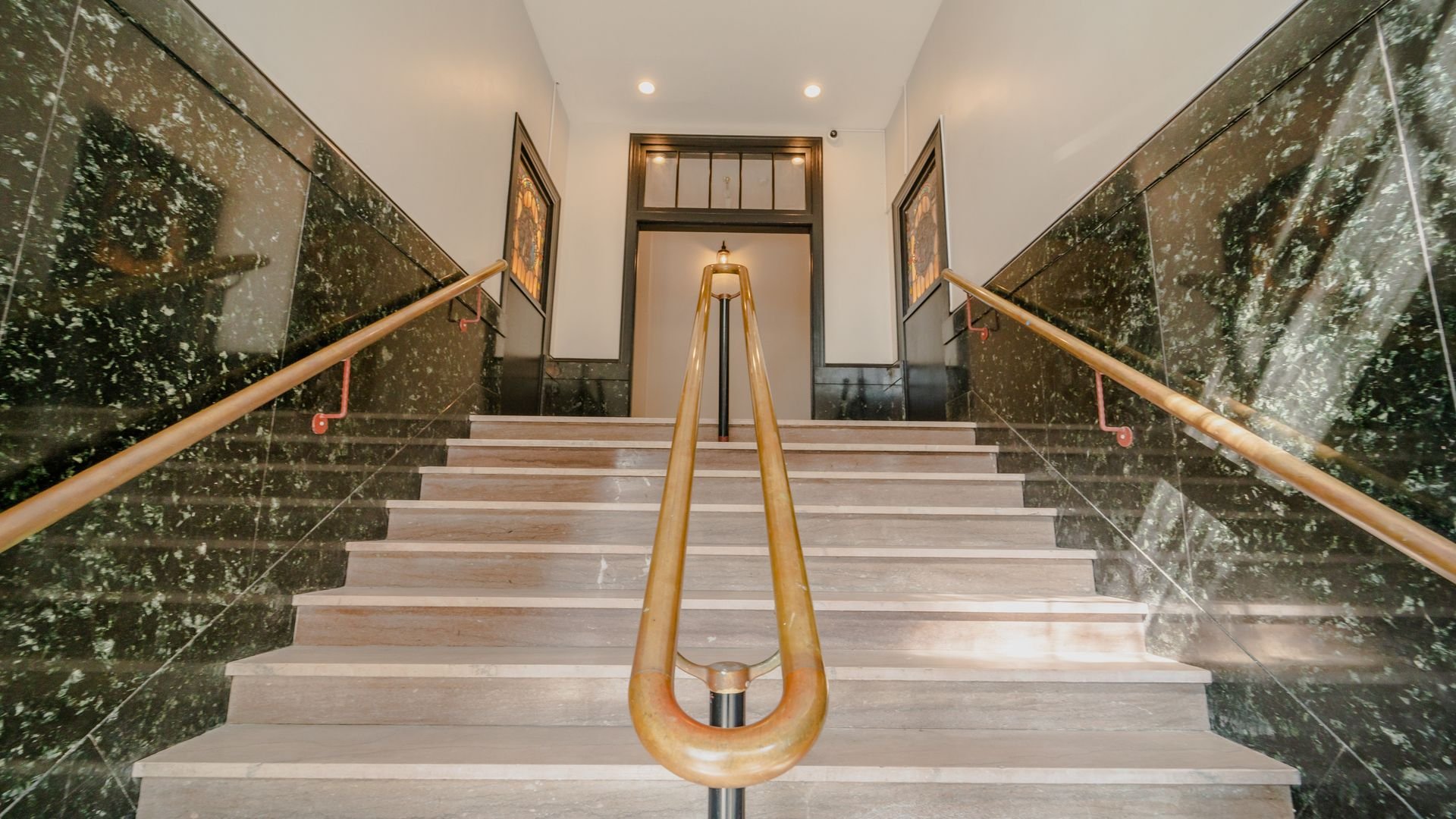1447 W. Superior
Location: West Town: Chicago, IL
Square Feet: 16,300 sf
Floors: 2.5 stories
Units: 16 apartments
Status: complete
The conversion of a 2.5-story former monastery building into 16 residential units in West Town is a prime example of adaptive reuse. Adaptive reuse is the process of repurposing an existing building for a new use, often with the goal of preserving historic or architectural features. In this case, the former monastery building was transformed into a modern residential complex while retaining much of its original character and charm. The process involved careful planning and consideration of the building's structural integrity, as well as the needs and preferences of potential residents. The end result is a unique and desirable living space that blends charm with modern amenities. The success of this project highlights the potential benefits of adaptive reuse in terms of sustainability, preservation, and community engagement.



